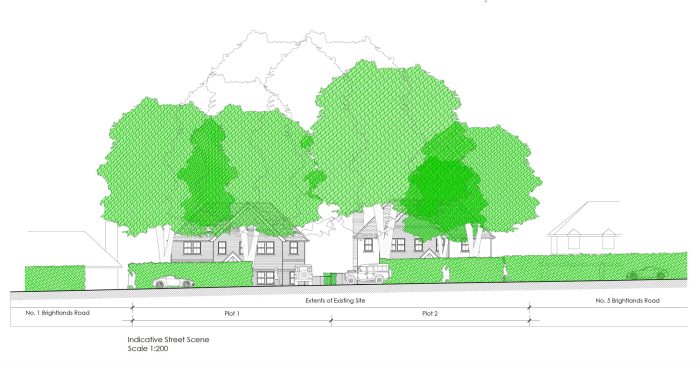Working with HGP architects for Foreman Homes, DA provided the landscape strategy for a 30 unit residential development on a 1.23ha site in a village setting severed by the A27 trunk road improvements. The landscape submission included an enhanced landscape framework.
The new greenspace is linked by public footpaths to boundary marginal habitat and woodland improvements. Integrating linked SUDS drainage on this low-lying site was an important design feature retaining the mixed-age tree canopy and mature hedgerow enclosure.



