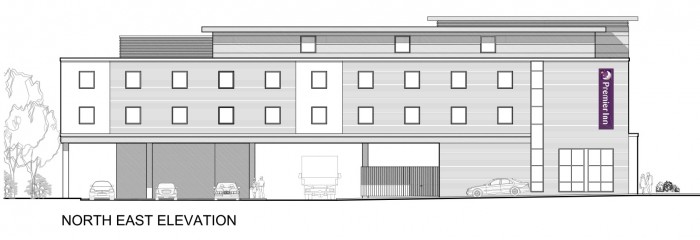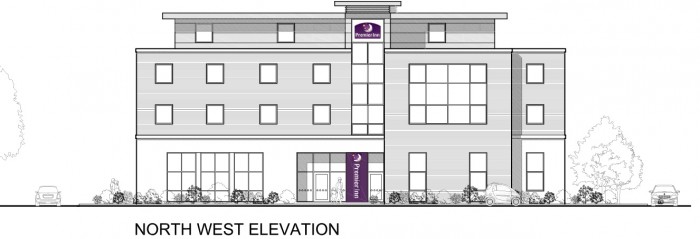The Croydon Council housing intensification policy guided DA and the successful design team for the 7 unit apartment scheme for The Purple Pepper Partnership.
The application led by WSPA exploited the significant site topography while respecting the local street pattern and mature tree canopy.
DA provided landscape and tree protection advice in a scheme that included communal allotments and play space.
We continue to work with WSPA on a number of projects across the south-east in the residential/ leisure and private sectors.




