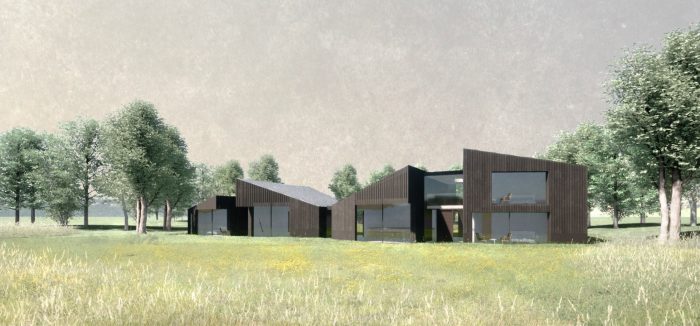The replacement dwelling application for a private client at a rural small-holding in the Chilterns AONB and AGLV required skillful design. In order to fit with local character, a farmstead approach was adopted by Napier Clarke architects with vertical timber cladding above flint clad plinths using linked mono-pitched buildings. The DA landscape report recommended reinforcing the wooded boundary enclosure and filtering of views from local footpaths. Natural permeable hard and soft landscape finishes were incorporated into the approved scheme including a long-term landscape management plan.



