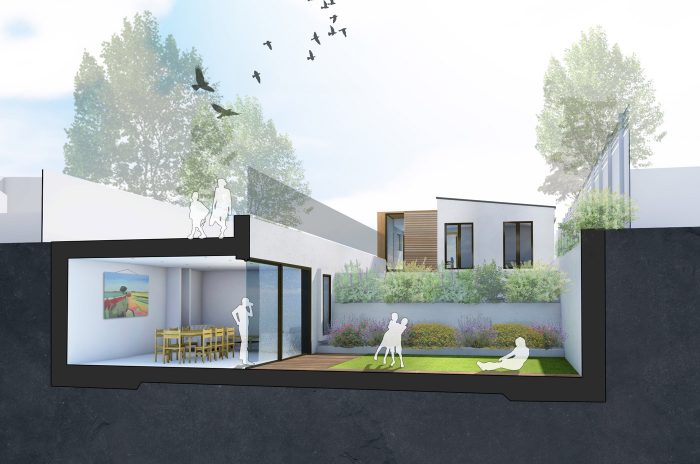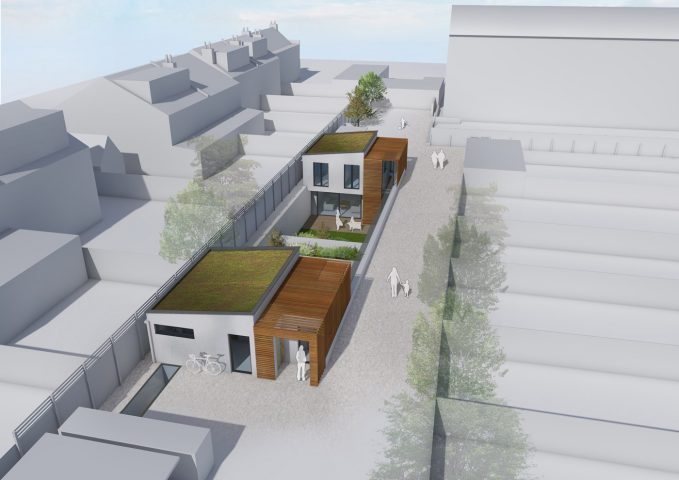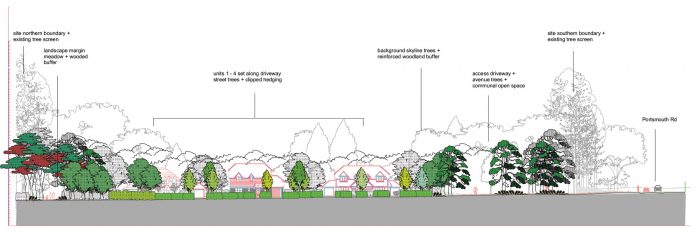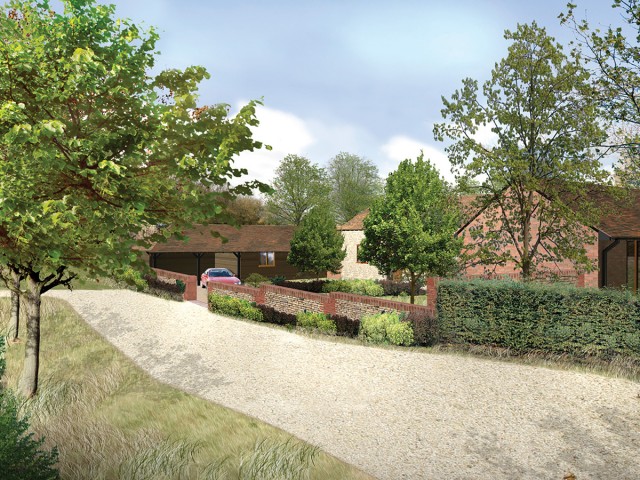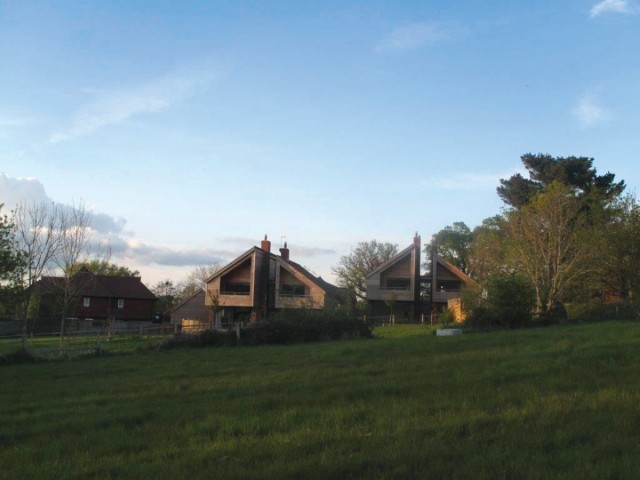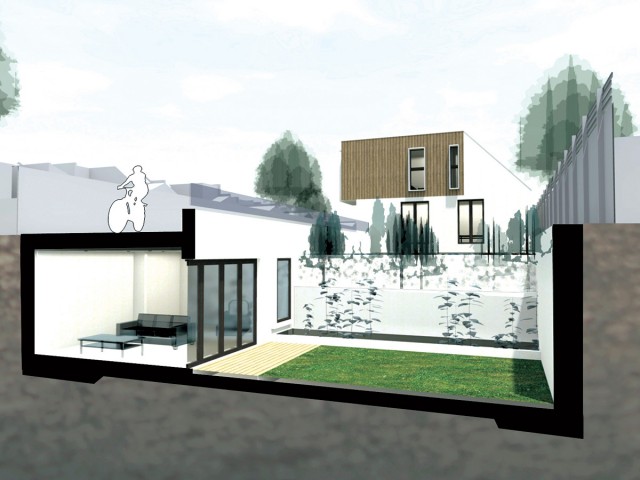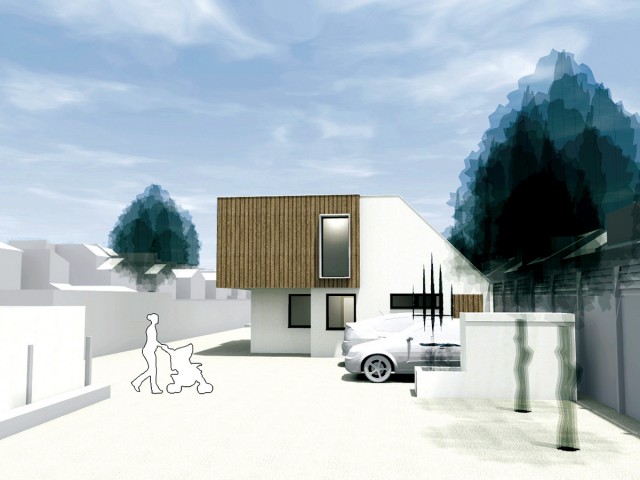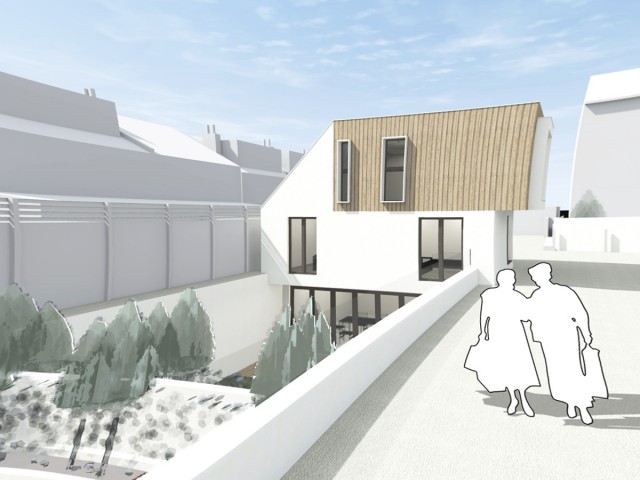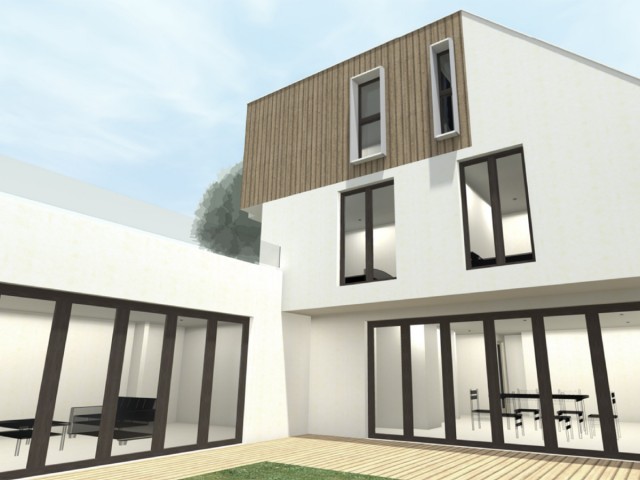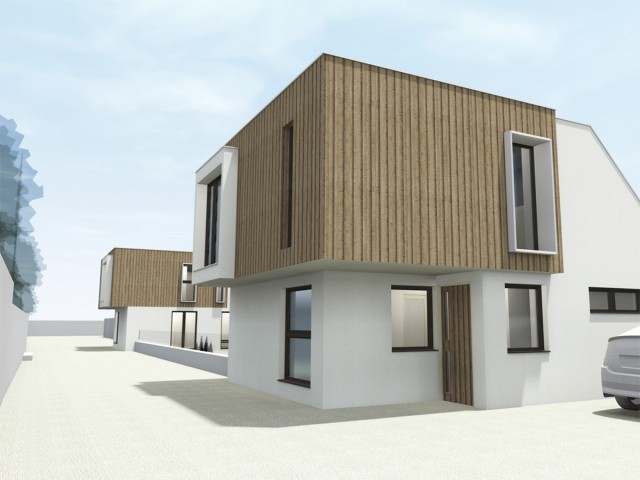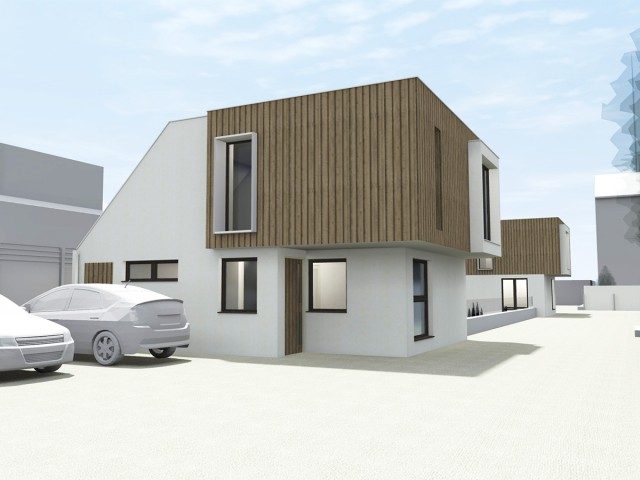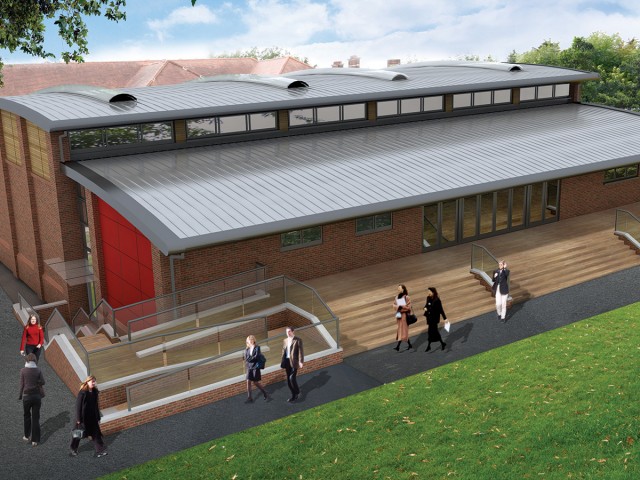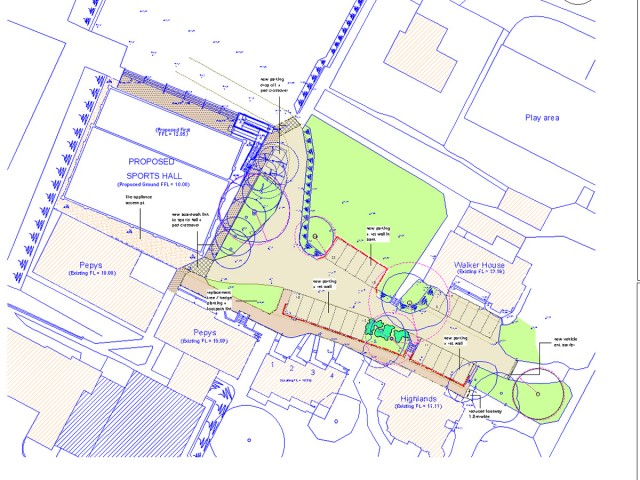Johnson Matthey, the chemicals giant, require a £6m Innovations Centre at their Oxfordshire base in the Chilterns AONB.
DA working with Vail Williams Planning provided the pre-application landscape and ecological surveys and reports for the submission to SODC. These have now informed the architectural design brief for the new centre.
The new statement building will be expected to create a high quality visitor experience and target BREAAM outstanding status.


