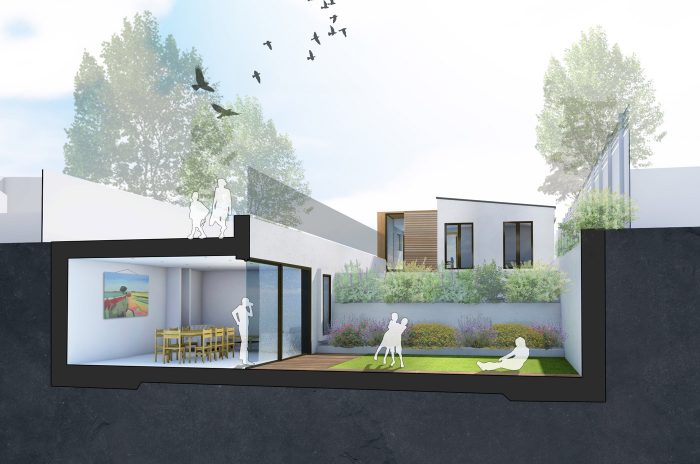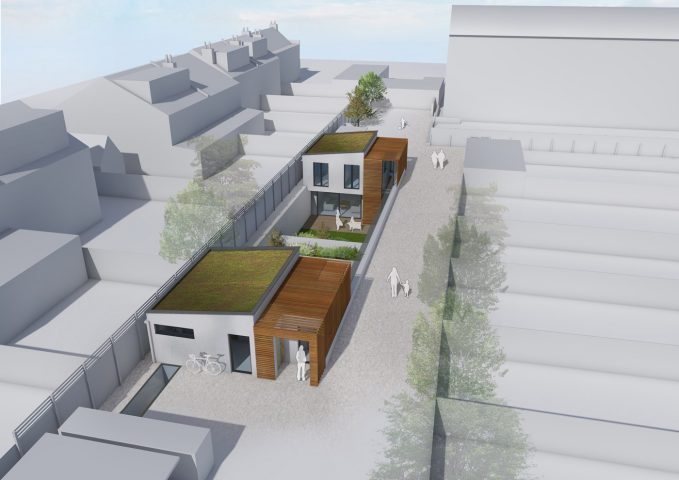In the High Weald AONB any new development should fully consider the existing valued context. A new home has been carefully designed on the 2.75 ha edge of settlement site. The former tanyard has been managed by the family client for over 30 years with bio-diversity improvements including the establishment of an arboretum, creation of a fishing lake utilising a natural spring and recycling former railway tracks for rough grazing.
The proposed dwelling is integrated into the south facing slope with passive energy design. Externally the new build siting, form and finishes together with the wider landscape investment will provide long-term benefits to the local environment.
DA provided the critical landscape assessment report with 3D visualisation supporting Phi Design and Build and Prospective Planning.
DA is working on many sensitive planning sites across southern UK where a special case must be made for successful outcomes.




