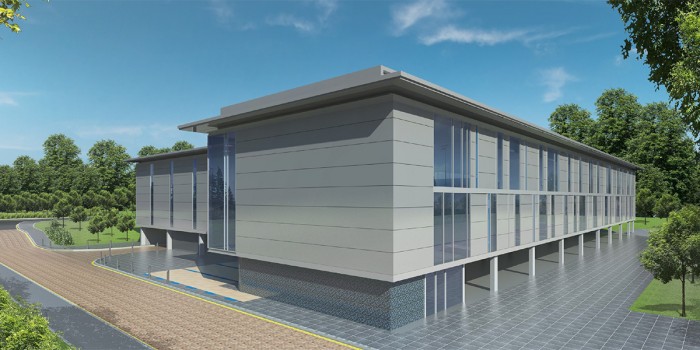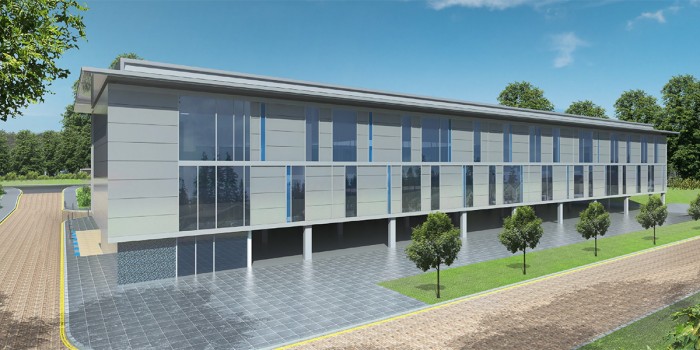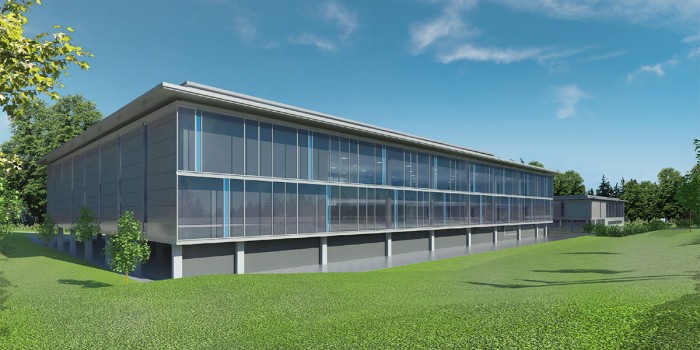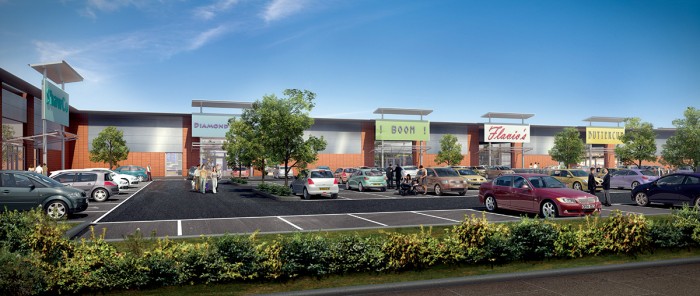In the grounds of a former private zoo located within a designated planning special landscape character area a new dwelling has been approved.
The DA supporting landscape strategy and management plan has been developed within the estate setting of a grade 2 listed building. The new 1.5ha gardens are set around mature parkland including estate pond and enhanced walled garden enclosure.
Working with STL Architects for Amberleigh Homes the scheme includes a new driveway access within the Green Belt setting.







