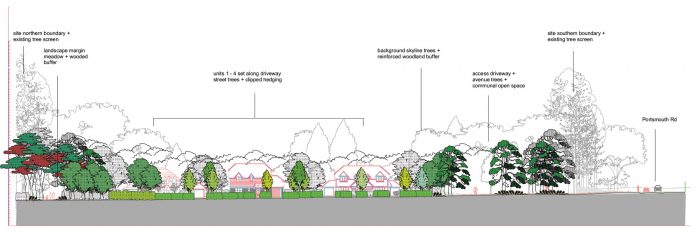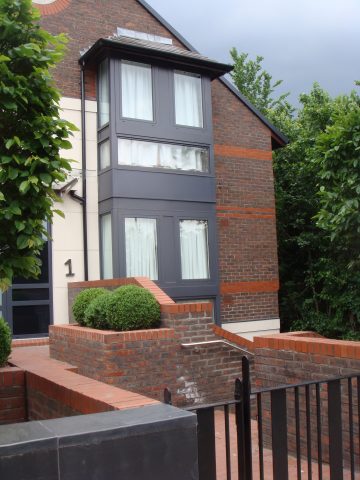On the Hampshire/ Surrey border an application is being submitted for 9 houses on a well-screened, sensitive site near Grayshott. The clustered layout with significant green enclosure is designed to compliment the local settlement pattern. Special care has been taken with tree protection, ecological enhancement and visual impact considerations. DA assisted MCA architects with the formal submission to Waverley BC.






